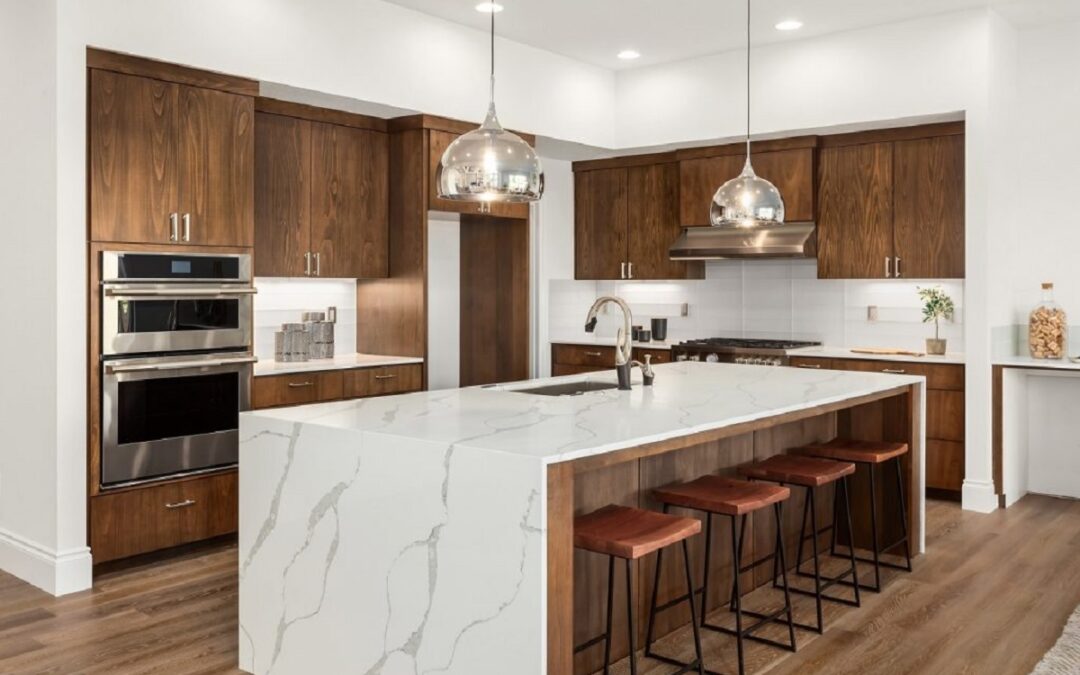If you’re planning to renovate your kitchen and you have enough space, you should not consider putting in an island for your kitchen. The kitchen island is becoming an essential part of the kitchen. It is both decorative and multi-purpose. We will consider the most critical aspects when building a kitchen island to benefit from its design and make the most of its advantages.
Define the Primary Purpose of Your Kitchen Island
An island in the kitchen can be the focal point where your kitchen gets laid out. Before you take measurements and decide on the kind of storage space or materials you’ll be using before you start, be sure about the kitchen island’s purpose. You must determine if you intend to use it just for cooking or if you’d like to add the sink space within its center. Suppose you wish to serve for dining or even host parties to transform it into the heart of your house. Once the final designs get drawn up, you can decide the dimensions and style.
If you plan to put an area for a sink and electrical appliances on your kitchen island, you should choose an extra-large one. Because it is an individual unit with four unrestricted sides, it can create a separation between spaces, especially for open kitchens that connect to the living or dining area. It’s also great for developing balance and fostering flexibility, maximizing the floor space. It would help if you prioritized seating arrangements to make it into an office area with high chairs or stools.
The Best Measurements
If you have enough room to work with, you’ll be able to put an island in your kitchen with an ideal length of 250 and 270cm. These measurements allow you to accommodate stoves and sinks and a large countertop, which is perfect for cooking food. Additionally, you’ll be able to put in drawers of different sizes to make ample and functional storage space, as well as cabinets to store your recyclables and other items. Whether you plan to add the office space with stools will determine the best countertop height. If you’re looking for a seat with a low profile, 90cm is the best height.
In contrast, 110cm is the ideal height for high stools. It is also possible to create an island kitchen table with two levels: one for cooking and working in comfort, and the top to place the bar and the stool. If you prefer to design an island that is uniform in size and height and room for chairs, allow 35 cm to 45 cm of the countertop overhang. Anyone seated on a stool would be capable of moving their legs without restriction. Move quickly through your kitchen, allowing a space of around 90 cm between the countertop and your kitchen appliances mounted to the wall. You can easily access your cabinet doors, drawers, and electrical appliances like the dishwasher.
The Extractor Hood’s Positioning
There are various choices to pick from, such as ceiling and downdraft extractors hoods, a form of extractor hood that will lift off your countertop whenever you want to remove cooking fumes.
Space for Storage
Storage space for the kitchen island will depend on other areas in your kitchen. Suppose you don’t have many cabinets inside your kitchen. You must ensure your kitchen has enough space to cook food, especially on the sides. You may construct sizable drawers under the cooking area of your kitchen island and store cooking utensils like pots, pans, frying pans, and saucepans, among others. So, you’ll always keep them in your kitchen and at hand when you require them.
A Perfect Layout
Be aware that the work triangle in the kitchen is the most important of the three areas of the kitchen: the kitchen, sink, and storage spaces. It should get set at distinct edges of the triangle and within a similar distance to each one. Even if you plan to build an island for your kitchen, the spaces between the three areas must be balanced so that you don’t have unnatural. Suppose you’d like to make an informal dining space instead of installing the breakfast bar on the island. In that case, you can set up a free-standing table and chairs on the longest wall in your kitchen.
The Most Effective Materials
Your kitchen island can make it look elegant by utilizing the same materials as the other kitchen features. You can make it stand out by selecting a different tone or adding more material. Whatever you choose, strive for a well-balanced overall appearance. In terms of countertops for the island, there is a wide range of materials available. These countertops are stain-resistant and come in various colors and textures, letting you create the look you want for your dream kitchen brimming with personality and flair. With Silestone’s quartz surface, you’ll have the chance to make the ideal kitchen island, one that’s stylish and functional at the same time.
Ottawa Home Pros will work to meet or exceed your expectations. They will provide the most impressive, speedy, and efficient outcome. Call us at (613) 288-9145 or email us at info@ottawahomepros.com and ask one of our representatives for a free quote!


