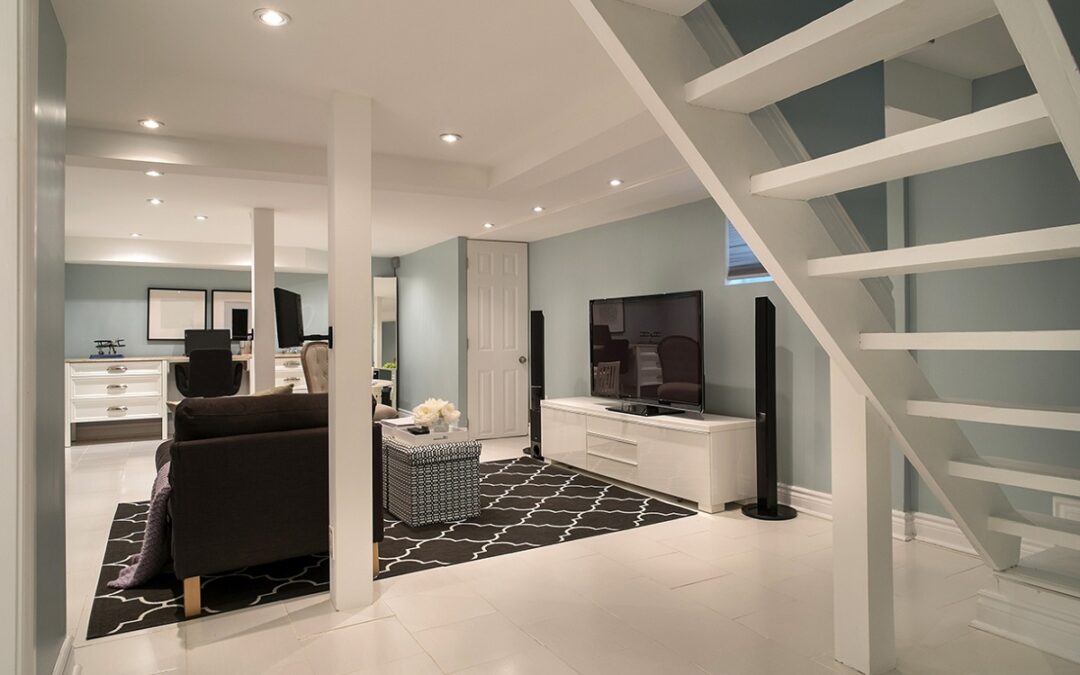Making an unfinished basement a usable space is an enormous undertaking. It could appear overwhelming if you think about the various tasks to complete the project an accomplishment. An incomplete cellar can cost your monthly energy bills and waste important space in your house, which could add value to your home.
The process of renovating your basement will require an extensive amount of planning. To assist you in understanding the fundamentals, we’ve outlined the following items to consider before beginning your basement remodel.
Building Permits
Your local municipality must inspect your basement. For building modifications, each city has its own set of regulations. Before starting any basement modifications, getting the appropriate permits for construction is essential. We emphasize this early on because many homeowners aren’t aware of the different licenses needed, which could result in an expensive oversight. The permits you’ll need are contingent on the things you plan to do within your basement. For instance, if you’re planning to do anything that impacts the plumbing, you should ensure you’re authorized to do this. Find out the permits you’ll need by contacting your city. They can also give details regarding the process of submitting them and the length of time the wait will be.
Create Design Plan
Take some time to think about the style you would like in your basement. Finding the perfect basement design is daunting, mainly when so many options exist. Many homeowners struggle because they aren’t sure where to start with designing. Engaging professionals to help create the perfect layout for your basement is an enormous benefit. Depending on how you wish to use your space, they possess extensive knowledge about the area. They are capable of providing you with modern basement designs. Other aspects to consider when designing your plan are the finishing materials you’d prefer for your floors and counters. The color of paint you’d like on the walls and other elements will enhance the space’s functionality.
Check the Foundation
The foundation’s condition is crucial to the foundational integrity of your home. If you don’t take care of it, it can cause costly repairs. You may experience severe issues with a poor foundation, particularly if water sneaks into your basement. Cracks in your foundation might result from an insufficient curing process or improper setting. Whatever the reason, they must get addressed before building your basement. Fix any foundational issues before completing your basement construction to prevent the problem from worsening.
Waterproofing
The presence of water can pose a huge issue in any basement. When you begin finishing your basement, ensure you’ve adequately secured the walls and floors in your basement against water. Waterproofing is essential to any cellar. Do not underestimate the issues that moisture could cause in your basement.
Seek Moisture
You must ensure that there isn’t any moisture that could endanger the new building in your basement. Look for water damage signs around windows, floor, foundation, and other basement areas. Check for stains on the walls and floors. If you notice any, it indicates that there could be an underlying problem with moisture. Smoke is known to leave evidence wherever it’s.
Lighting Options
There are numerous types of lighting options available on the market. Please consider how you’ll use your bathroom and use it as a basis for determining which lighting solution is for you. For instance, if you intend to make your basement an entertainment space, you won’t need to put up a bright light. It’s best for your basement with gentle lighting. However, should you plan to use your basement for an area for a family, basement apartment, or home gym, you’ll consider installing more bright illumination in the basement. You could consider installing recessed lights on your ceilings to provide additional lighting. Other alternatives include incandescent, LED, as well as fluorescent light.
Window Installation
Basements are often dark with windows, so installing them can be a fantastic method to let natural sunlight into the space. Suppose you’re planning to install a bathroom inside your basement. In that case, you’ll need to install egress windows to comply with the building code. Think about adding more oversized windows to lighten your basement. Another advantage of more enormous windows is that they can provide the ability to escape if a fire starts.
Flooring Options
You must choose the type of flooring for your basement by the purposes it serves. A few options are tile, concrete, laminate wood, and carpet. Be aware that flooring does not have to be the same across your basement. It is possible to choose one kind of flooring in one part of your basement and another type in another area. A good example could be to install ceramic tiles for the bathrooms or kitchen area and carpeting in the remainder of the basement. Other options offered by specific flooring options, such as heated floors, can help keep the space warm during winter.
Contact Us
The planning stage is vital to achieving your basement finishing project. It can be tempting to rush into your project’s exciting aspects; however, ensuring you’ve taken every step is the best way. One way to make sure your basement construction project runs without an issue is to engage professionals to design your ideal basement. Here at Ottawa Home Pros, our mission is to create an end product that will be awe-inspiring to you. Our basement contractors are excited to partner with you in bringing your dream come true. Call us today at (613) 288-9145 or email us at info@ottawahomepros.com to learn more about our basement renovation services!


