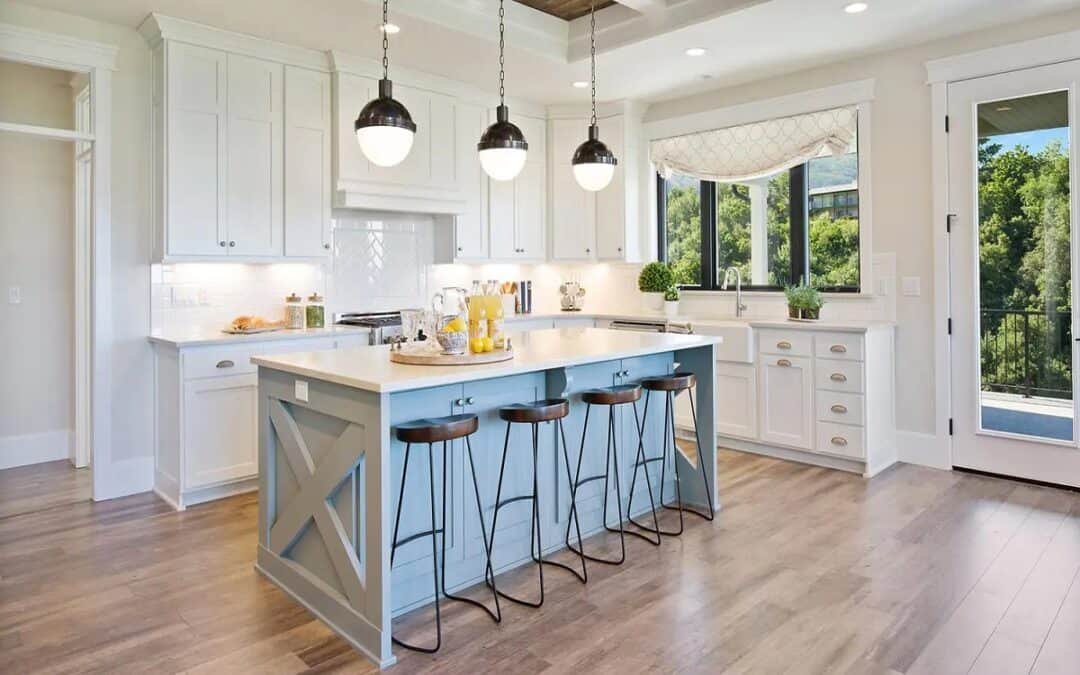Kitchen islands are often the center of your cooking area, as families come together for casual meals and discuss the highlights of their day. In addition to their social functions, kitchen islands must be designed, measured, and constructed for particular purposes. Today, homeowners choose multi-functional islands with microwaves, cooktops, sinks, and mini-refrigerators.
With all the expectations for cooking islands in the kitchen, people are prone to exaggerate their excitement and make mistakes they regret. That is where Ottawa Home Pros steps in. Engineered stone surfaces can not just turn your kitchen island vision into an actuality but also might be the talking point of the neighborhood. Our highly trained design consultants have the experience and knowledge to assist you at each step.
Do’s for Kitchen Island Design
Give a Role or Task to Your Kitchen Island
If the primary purpose of your island is an area for cooking, then put in an oven, drawers to store utensils, and storage for pans and pots. If the primary purpose is to serve as an informal dining space, ensure seating, dish storage, and a space to fill. In a kitchen/prep center, provide an area for chopping, a sink, and a mini refrigerator.
Determine the Proper Dimensions for the Kitchen Island
Determine the amount of space your kitchen can accommodate for an island. An island that’s too small to fit in the area will not be practical, and one that needs to be bigger could cause disruptions in circulation or workflow. The ideal width for an island in the kitchen is 1000mm. For kitchens with larger spaces, two islands could be more suitable than one big one.
Design
Get recommended that your island fit in with the overall style/theme that you have chosen for your kitchen. When your kitchen design has a modern look, contemporary with stainless steel appliances, the island must be a perfect match with stylish engineered stone surfaces, and complementary metallic pendant lights can bring the design together beautifully.
Don’ts for Kitchen Island Design
Uncomfortable Seating
The human body comprises various shapes and sizes. Therefore, you must consider the heights of your guests and family members if you plan to have seating around your kitchen island. Most kitchen island guidelines recommend an acceptable benchtop height of 900mm and a 700mm stool. Make sure you allow space per person/seating and approximately 400 mm for benchtop overhang to enable knee and leg room.00A0
Lack of Storage Space
Stone waterfalls can create a beautiful appearance on the edges of islands. The homeowners get focused on the design of their kitchen island that they need more storage to ensure it functions effectively. Planning your kitchen island with organized space can help you save time and make your island efficient and user-friendly.
Bigger and Wider Sometimes Equal Better
Too big islands are a standard error design professionals have noticed in today’s kitchens. The large islands can hinder you from getting to the middle of the kitchen and make it harder to keep clean and make the most of the space. Instead, design your island’s dimensions, layout, and purpose by the dimensions and size of your kitchen. It will serve you well for many years in the future.
If you need more counter space or storage in your kitchen, installing an island with Ottawa Home Pros is a great choice! Talk to a representative by calling (613) 288-9145 or emailing info@ottawahomepros.com.


