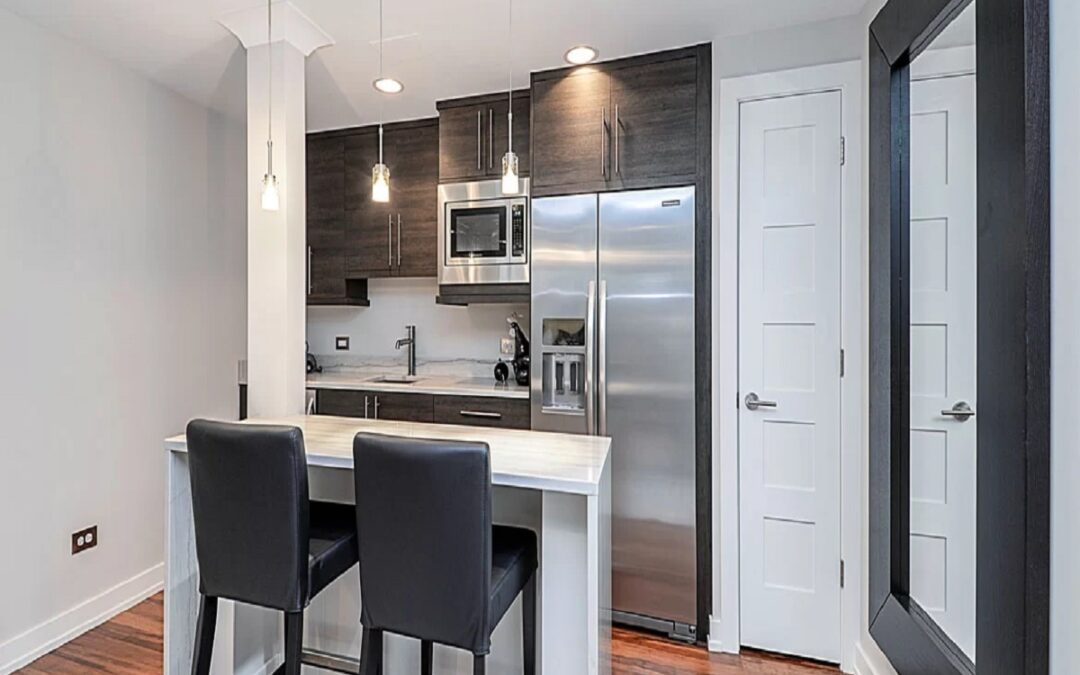Find Out How to Design, Budget, and Transform Your Open Space
The most excellent alternative to achieve the freedom you’ve always wanted may be a well-built basement conversion if there isn’t enough room on the ground floor. Converting your basement into a living space can give you more floor space within the footprint of your house. It could be an entire floor that you can use for cooking, relaxing, sharing meals with family and friends, and reading the paper while sipping a cup of coffee.
Imagine living your dream in your basement kitchen. Space is at a premium, especially in metropolitan regions; it is sensible to consider building an underground basement or renovating an existing cellar into the space you need. It could be an attractive alternative to the expense and effort of expanding to the outside and upwards. We’ve addressed all the questions that are commonly asked about this type of extension so you can build your dream space with confidence.
Do I Require Permission to Design the Kitchen in My Basement?
It may be necessary to get permission in advance if digging a new basement requires a lot of work or modifies the house’s exterior, such as when installing lighting wells.
How Low Should I Go When I Am Planning the Basement Kitchen?
You will likely require digging more than the standard room height to accommodate structural and underpinning work. It makes any difference in the cost when you have an existing basement. It could also cause more disruption than regular residential construction. A loft or kitchen extension conversion, for instance, is quicker to complete. Building a basement kitchen could require massive shifts of subsoil and lengthy building support.
How Can I Lighten My Basement Kitchen?
The lighting in any subterranean area could be an issue since you do not have the same sky on the roof. To make the most of light, consider the options: put up more oversized windows and make your existing ones larger, add doors with full height glass, an illuminated well, or even an upper-level glass roof. A sunken inner garden or terrace, enclosed by glass partitions, can make a stunning feature and let light into basement spaces.
Solar tubes and sun pipes are a great way to illuminate areas that vertical windows cannot penetrate, providing gentle, soft illumination to dark spaces. The lighting scheme should get planned before your project starts to ensure you can conceal the wiring and the components. In addition to ambient and focused task lights, consider accent lighting to add drama and glamour to the room. Lighting fixtures under counters or shelves and lighting fixtures on top or beneath the cabinets are ideal alternatives. The light reflected through the ceiling and the cabinets’ fronts will appear softer, making the space larger.
How should a suitable basement kitchen layout be planned?
First, think about the way you begin your journey into the room. Is it possible to set the staircase, so it falls into the middle of your room? A glass balustrade can raise the light level in the room, and strategically-positioned wall lighting fixtures can help create a safe approach.
It is best to keep your space as open as possible for natural light to flow. Instead of solid walls, partitions made of glass can allow light to enter the space. Make use of the rooms that have the lightest to use for kitchen and dining spaces since that’s the area where you’ll be spending the most time. For example, the pantry, laundry room, and storage areas can get repurposed as additional rooms.
How Can I Maximize the Storage Space in My Kitchen Basement Without Making It Appear Dark?
Storage is crucial to a clutter-free space. Utilize the area below the stairs to store extra items If you can. In terms of cabinetry, you should try to keep the height of tall and wall cabinets to a minimum and make the most of the storage options of the base units. Since this will create more of an open feeling, if tall cabinets are necessary, make sure they get kept from being too close to the ceiling. It can help prevent crowded rooms and give the room more room. Cabinets with sliding doors require less open space, creating the impression of space.
Open shelving can be an appealing alternative to conventional wall units, too. An island can provide enough storage space without taking up wall space. Walls can then be glazing, allowing natural light to enter the room. You can consider floating units that can be suspended from the wall instead of standing on the floor. A furniture piece that hangs but get not connected to the floor can create the illusion of more space.
What Are the Rules for Decorating a Kitchen in the Basement?
Polished materials such as chrome lacquers, stainless steel mirrors, and glass are great options to reflect light across the space. It’s also possible to add darker hues in the accents to balance the area and provide some definition. For those with a low ceiling, choose a lighter-colored worktop that will reflect light to the top, in contrast to darker surfaces that absorb sunlight.
Select a uniform material. The light, polished concrete or large tiles can create visually appealing designs without altering the impression of space that you’re trying to attain. Also, you must consider the flooring. While clean lines enhance the illusion of space, consider adding some layers of texture by using rugs or soft furniture. It will give warmth, soften hard surfaces, and lessen the echo in the space.
The kitchen down the hall can be a great location to host a party as the kids sleep upstairs. Ottawa Home Pros can picture numerous ideas for kitchens located in the basement. Call us today at (613) 288-9145 or mail us at info@ottawahomepros.com for your basement renovation.


