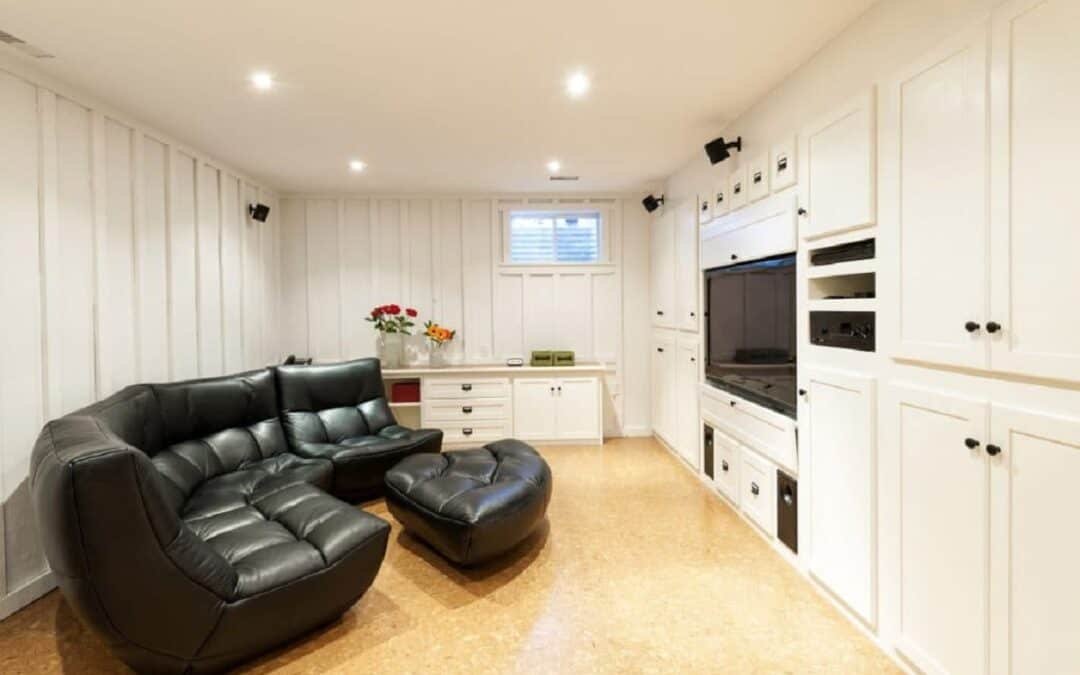A smaller basement doesn’t mean you need to limit how you utilize it. The majority of homeowners make use of a basement that is small for storage. However, this frequently neglected space inside your home is no longer required to be where old equipment for exercise and skiing gets lost in the shuffle.
Numerous basement remodeling ideas will enhance the utility of basements with the smallest spaces. You can make your basement into a comfortable living or family area with simple basement design ideas.
It’s not just about improving the aesthetics of your home. A basement remodels could also bring value to your house. So continue reading for helpful advice and ideas if you’ve considered creating a home office, gym, or even a guest room in your basement.
Include the Correct Lighting
Before you decide to alter how you use your basement, it’s essential to conduct some planning. Basements typically have low ceilings and inadequate lighting. When creating your basement layout plans, turning a basement into a living space can be challenging, so consider how you intend to improve and enhance the lighting.
Recessed lights get strongly recommended since it’s easy to set up and lets you target the areas where you’d like to add more lighting. Suppose you’re living in a shady spot or corner where you plan to spend longer inside. In that case, recessed lights can permit you to alter your lighting choices to ensure these areas get filled with the proper amount of illumination.
Design a Cozy Den
A very sought-after small basement design creates a cozy space. It is particularly effective for rooms with no windows. The low ceilings with soft light create a relaxing environment where you can cozy to read a book or work on your favorite hobbies.
The coziest dens look great by having fewer furniture pieces and a minimal amount of clutter. It creates the illusion that the room is more significant. Include a floor lamp as well as a mirror to add more illumination. Using textiles such as a jute rug or a thick blanket creates texture and layers in the room, adding more elegance.
Create a Second Living Room
Suppose you’re looking for an escape space. In that case, a room to take your children to watch their favorite shows and a second living area is an ideal small basement design choices. It’s also one of the most affordable basement designs on a budget since you need basic but sturdy furniture and finishes.
Begin by selecting neutral wall finishes that could be used as a canvas once you add decorative elements. Try contrasting this with warm hues such as wood or leather to create a sense of warmth. A small gas or electric fireplace can serve as an attractive focal point while adding extra heat to the room. Make it more attractive by adding personalization of the decor, such as photographs of your family or objects that are meaningful to you.
Divide the Space by Sliding Doors
The basement of your home can serve double duty thanks to the addition of the sliding door. It is especially beneficial in basements with small spaces that serve as the electrical or laundry rooms of the home. Doors that slide open can give an appearance of luxury and affordability with a significant design impact.
Sliding doors require minimal hardware and provide a clear living space. They can also add character to an area because of the sliding door options. You can choose a modern sliding door mounted on metal tracks or boost your aesthetics with the rustic look of a barn door using brass hardware in the vintage style.
Create a Guest Room
Many homeowners feel that undergoing a remodel to make space may seem daunting. It is why one of the sought-after small basement designs is to use the space as an extra bedroom for guests. By adding an extra bed, nightstand, and well-curated wall décor, You can swiftly transform your basement into a peaceful night’s sleep.
Make a Smaller Office
Working at home is never more popular; however, having a workspace at the table in the kitchen could be better in a bustling household. Making your basement into an office is ideal for staying on top while still receiving tax benefits by classifying a portion of your office space as an allowable expense.
Begin with neutral colors for your walls, and add office equipment to finish the job. Make use of a blank wall to hang a whiteboard or large-sized calendars to monitor your work. A solid wood desk with a lightweight bookcase can assist you in your journey to remote work. Bookcases with built-in shelves are another excellent option to maximize the space on your walls and provide the perfect space to showcase your achievements and memories.
Get Started Today
A basement can be a great place to create an entire area. With just a handful of finished basement ideas, you can turn your cold and dark basement into a cozy and inviting space to spend the company of family and friends.
The expert renovation specialists of Ottawa Home Pros can help to build the basement you’ve always wanted. We assist you in conceiving small basement layouts that improve your basement’s functionality while allowing you to create a great space that increases its value to the home. Contact us today at (613) 288-9145 and mail us at info@ottawahomepros.com for an estimate.


