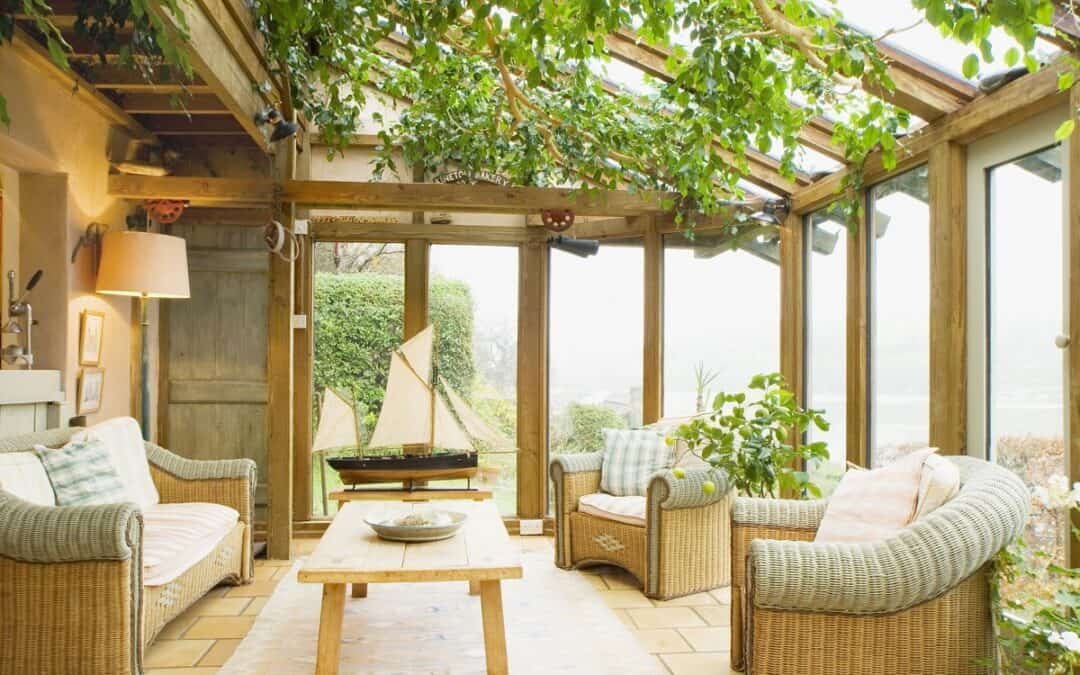The season of the year is the most fun. The summer months allow us to unwind, take in the sun, spend time with friends and family, and enjoy the wonderful outdoors. What better way to accomplish all this than by constructing an outdoor sunroom that can be used in all four seasons in your home, allowing you to enjoy it all year long?
Sunrooms have become a well-known way to connect with nature and add important living space and added value to your house. We understand that adding a room to your home is an important decision, but having the area can improve your mood and significantly enhance the enjoyment you have inside your home.
Do you need help determining where to begin when you want to add an outdoor space to your home? Here are some essential aspects to take into consideration before you start making a sunroom perfect for you
Agree on Your Sunroom’s Best Uses
You can utilize your new Sunroom for the area for recreation or a place to gather to entertain family and friends, or a greenhouse, tranquil reading area, or yoga space. It is essential to be aware of its function before you decide on the exact location dimensions, measurements, square footage, and interior finishing.
Are you looking for a sunroom that functions as a sanctuary, a meditation area, or a greenhouse? The Plan is a site flooded with sunlight, allowing an outdoor view and maximizing the idea of the surrounding. A space designed for reading or working in your home may have shelves, storage cabinets, built-in bookshelves, or closets to increase functionality. Also, you might be interested in the view lines, outdoor access, and a kitchenette if you want your Sunroom to get used for entertainment.
Design Your Sunroom’s Size and Location
A standard method to build sunrooms without needing to add on the other side of your home is by constructing an enclosure for your porch or patio.
Another option is creating a sunroom addition to your home, typically located off the kitchen, living area, or family room. Depending on your home’s orientation, the borders of your property, and the current structure, you should decide where it should go. The size and shape of your home will depend on the roofline of your home and slope, as well as where you could build an extension off of the structure of your home.
Consider the advantages and disadvantages of northern or southern sunlight exposure and its impact on your house. Get a design-build expert’s advice during the early stages of design to ensure that you maximize the potential of your Sunroom and think about its best spot for you or your residence.
The Sunrooms Planned Uses Clarify Your Desires
Talk to a design-build expert to ensure your Sunroom conforms to building codes but can also handle your family’s activities and equipment demands all year round. It gets recommended to plan for use all year round by following the wall and ceiling insulation guidelines. It’s also wise to think about more than the minimal electrical specifications. It includes as but is not restricted to, audio-visual equipment TVs with large screens, speakers, gaming consoles, computer stations, and other similar devices. Also, consider the number of dedicated circuits and the outlet outlets on the floor you’ll require.
The only limit is your imagination. However, remember that it’s always best to consider and incorporate these facilities in your space initially, keeping your future requirements in mind instead of retrofitting them several years later.
Take a Look at Ways to Maximize Light, Views, and Aesthetics
The Sunroom must get planned to match your home’s current design. Think about how you’ll access the Sunroom and whether it is possible to build an outside entrance or even desirable. Also, think about the styles of doors and windows. The number of doors and windows used around the Sunroom and skylights for the roof affect the amount of natural light you let in, impacting the design and purposeful usage.
The glass looks into energy-efficient windows and doors with double-glazed panes of glass. Allows light to flow into your space, allowing you to heat your Sunroom in colder months and maximize the view of your surroundings. Windows must be operable and screened to cool the room on hot days.
Explore Various Design and Decorating Ideas
The great thing about the sunroom addition, literally and metaphorically, is that it could be whatever you and the family would like to make it. It can transform from a place for play to a festive dining area and the ladies’ tea room or a card room for men, a hangout for teens, and a cozy home for seniors. It can also become an area that evolves depending on your family’s needs.
For design, it could include the most comfortable chairs, sofas, and ottomans for the most comfortable living, a stylish desk for work at home, or a dining table that doubles as a gaming center.
The ideal Sunroom will be able to adapt to seasons, be used in many different ways throughout the year, and bring happiness to your family and you throughout the years that are to come in the future. The style options you choose will reflect your personality and design style. It depends on whether you install bamboo flooring, slate, soft, plush carpet, or sleek tiles.
Ottawa Home Pros offers services for home additions within the Ottawa region. Let the Ottawa general contractors have the chance to gain your trust and business. Call us today at (613) 288-9145 or mail us at info@ottawahomepros.com for your Porches, Sunrooms, and Patios project.


