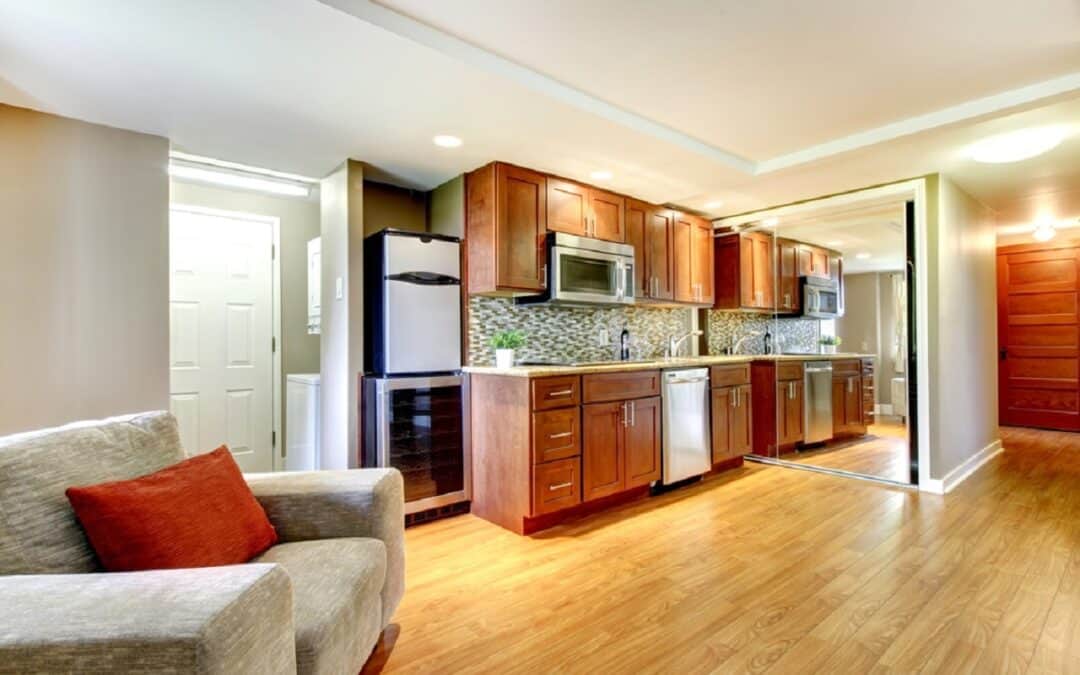Making a basement an apartment in the basement that could rent to tenants is among the most frequent remodeling projects that homeowners take on. Legal secondary suites have numerous benefits, including raising the property’s value and creating an additional source of income for your property.
Many homeowners opt to transform the basement into an apartment and plunge into the undertaking without realizing the amount of work involved. It’s first essential to understand that getting required permits can take around three months. Making a legally-licensed basement apartment for rent can be a lengthy process. Still, the effort is worth it in the final if it gets done correctly.
How to Determine the Costs for Basement Renovation
The price of turning your basement into a rental home relies on several variables. The average price of reclaiming your basement into a basement rental rent can range from $10,000 and $50,000, at the lower end. Engaging a contractor to provide the estimate you are an excellent idea.
It is to get done after you’ve decided on the design and features you’d like your basement to include. Talking about your basement plans with a builder will help them provide you with more accurate estimates. Be sure to have space in your budget for unexpected issues that could occur during building.
Getting Building Permits
It’s often believed that any cellar can transform into an apartment. Still, ensuring that your local municipality approves the idea is essential. Finding out if your basement complies with the regulations and could get converted into a basement apartment is the first thing you need to consider while planning.
Before you get involved too much in the process, make sure you visit your municipal office by phone or online and review the regulations and rules for the basement remodeling. Every municipality is unique; therefore, you should be aware of the rules and regulations of your town.
You’ll need to speak with any engineers, architects, or other professionals with a Building Code Inspection Number as soon as you’ve finished. Then, they will sketch the plans for your building project. Be sure to choose a competent professional to draw your goals, as your permits will get based on your submitted drawings.
It would be beneficial if you and the individual collaborated closely to produce drawings that include your basement floor plans and chosen design.
The building process without a permit can cause all sorts of issues. If your plans get adequately drawn, your project won’t be approved. You could be required to end all work on the project. You may be required to rebuild the basement to the original design in certain instances. It is essentially wasting several dollars.
Suppose the city approves your basement apartment remodeling project. In that case, they will have an inspector visit the work on the property to ensure that the job gets completed safely and correctly.
Basement Apartment Requirements
There are a few things your basement should be to get considered to be a legitimate secondary suite. It includes:
A Separate Exit
It is not just an excellent way to protect the privacy of your apartment, but it can be a security feature at home that you need. It is crucial in the event of an emergency. It will provide an escape route for tenants living who live in basements. If your basement doesn’t have a separate exit, you’ll need to hire an engineer to design a door.
Engineers are costly and necessary for any plans to alter the structure of the building. Also, consider the possibility of an exit getting completed before the installation begins. It will help you save cash if you find that the basement structure cannot accommodate an additional entry after the building has started.
Basement Fireproofing
It is a further feature to take into consideration. Certain municipalities have this requirement to ensure the safety of the people living in the house should a fire start to spread. Installation of windows with fire-rated glass is a common step in the fireproofing procedure. It can also mean installing a resilient channel, a channel made of metal that lowers the ceiling by about an inch or so and adds additional layers of drywall over the top.
Soundproofing the Basement
Certain municipalities have a requirement that noise reduction methods be implemented in rental units to ensure that sound doesn’t travel through the basement to higher levels of the home.
Additionally, you’ll have to employ an electrician, plumber, and electrician and ensure that your HVAC system is in place and functioning correctly. It might include rewiring the basement or altering your electrical panels. Sometimes, building companies need to crack the concrete to make drain lines or electric cables for bathrooms inside your basement.
The Bottom Line About Basement Apartments
Some homeowners get enthused by renting their basement to outsiders and would instead use it for an in-law suite. Whichever way you utilize your basement space, it’s essential to do it correctly the first time.
The transformation of a basement into an apartment requires patience and meticulous planning. That’s why it’s essential to do your research thoroughly and to have an expert team that can assist you in ensuring you finish the basement renovation on time and within budget. Make sure you have professional drawings and be sure that you’re engaged in the project, and don’t let it fall to the contractors you choose to hire. By keeping up-to-date with the project’s progress, you’ll be able to ensure you are getting the most worth for your money.
Ottawa Home Pros has an extensive gallery that can give customers ideas for finishing their basement. For your basement renovation, contact us by phone at (613) 288-9145 or by email at info@ottawahomepros.com.


