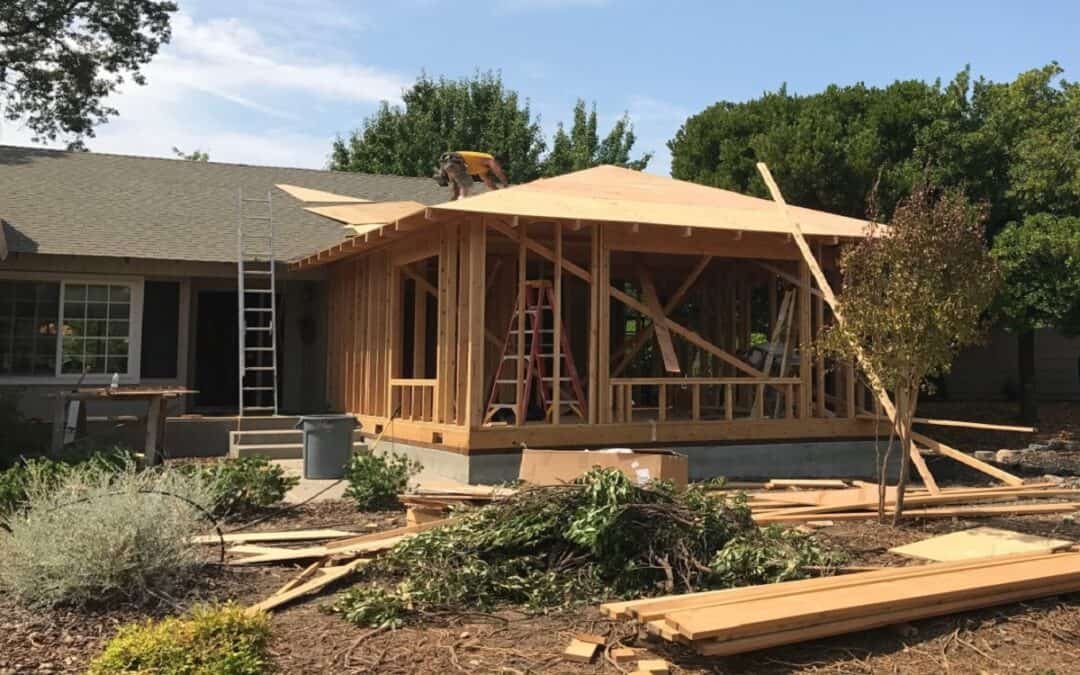Home Additions are the most efficient renovation plan to increase space, especially if you’re not in a position to tear your home down and rebuild. While it’s not the most extensive and longest home renovations you can tackle, home improvement is definitely worth the time and expense. It’s also contingent on how long you’re willing to commit to the task; it may provide you with the satisfaction of being in a “new” house in your neighborhood and home that you already enjoy. Four of these home improvements listed below have similar characteristics with different outcomes based on which one you pick depending on what you’re hoping to accomplish with your money.
The Main Floor or the Rear Extension
As the name suggests, the main floor or back addition can get described as a home remodeling project where we add rooms or rooms to the current house. We’ll move out to the rear or side for these projects and expand both the above-ground structure and the below-ground one to allow for the space. Although it’s a standalone “bump-out,” as some refer to it, it’s somewhat more complex than that because you’ll have to expand the foundation to accommodate your new structure. It requires permits and, in some instances, a committee of adjustments. Furthermore, since the new location must get connected to the existing systems, current plans must be upgraded and, in some instances, replaced entirely for the addition to be functional. While all might seem overwhelming but it’s not if you have the right team helping you through the entire process.
The Third-Floor Additions Are on the Second Floor
In this instance, it is possible to transform your single-story or bungalow into a second-story home or a second-story residence to become a three-story residence. It is similar to the primary floor extension or rear addition because every system needs to get upgraded to accommodate the extra space. Although foundation work may require excavation, generally speaking, this project doesn’t need a large hole. Additionally, you’ll require permits and perhaps the involvement of a committee of adjustment. However, it’s worthwhile to install the entire floor replaced within your home, particularly in the case of an expanding family that requires more space.
Garage Expansion
This intriguing structure that you could construct or build on is an excellent space saver with a lower cost depending on how far you want to go in the first place! It can be a standalone garage or an upgrade to your garage attached. Garages nowadays don’t have only to be a place to park your car Garages can get transformed into an additional bathroom, a gym and laundry room on the second floor, a studio or office, or even a guest room. Since this type of project doesn’t require expansion of your foundation, it will help to save money on building. But, you’ll likely need services to it or even extend existing services in place for the new space to work.
Porch with Three Seasonings
In contrast to the other enhancements mentioned, this project generally doesn’t require connecting to structures or extending the foundation. Other techniques such as plumbing and electricity could not be needed based on the current conditions. It’s an area that lets you stay close to nature and gets exposed to elements. It can be built and constructed to look like an extension, a greenhouse, or a deck covered in the shade. The possibilities are endless. The only limitations to your selections are your imagination and budget.
Therefore, whether you’re adding rooms or the entire floor, Ottawa Home Pros are a great way to create more space in your home you already enjoy. So please contact us at (613) 288-9145 or send us an e-mail at info@ottawahomepros.com.


