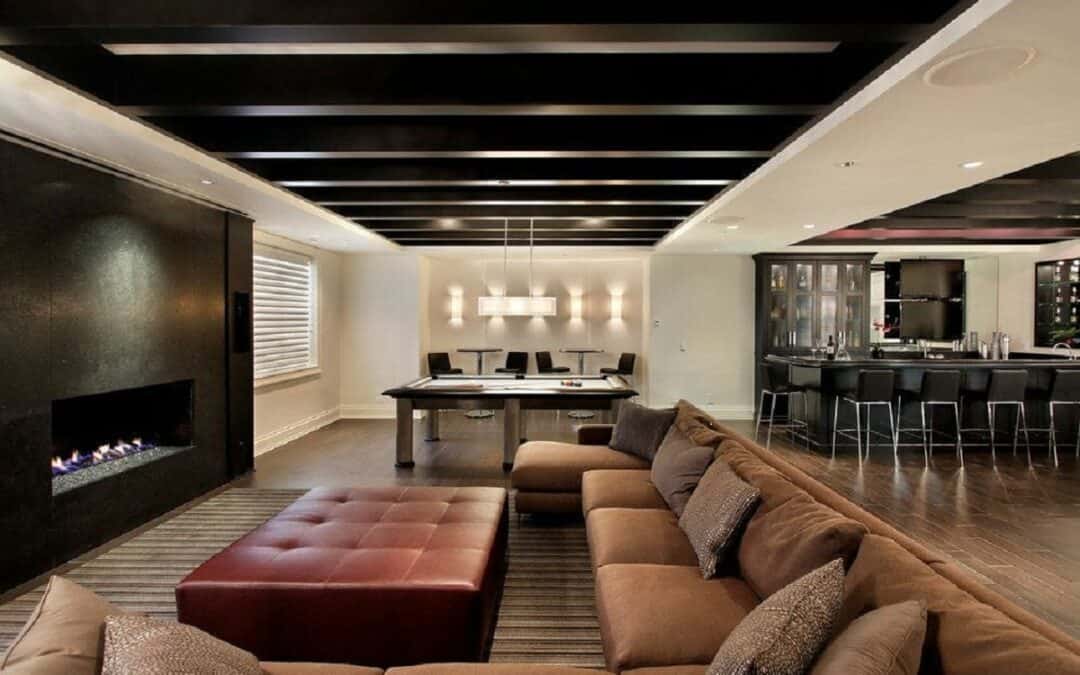The basement is typically the least utilized area in a house. This secluded room can get used to house HVAC equipment plumbing, and washers and dryers can be more with appropriate vision and expert assistance. Your basement, which can not get used much, can turn into the preferred room in the house if you apply these basement remodeling ideas to make your ideal basement.
Step 1: Create an Outline of Your Ideas and Then Start Sketching Your Ideas.
- First, decide the function of the space and sketch out different ideas on paper. Things to think about:
- If you can, try to ensure that social spaces get illuminated naturally, so put them close to windows. If there is an entertainment space in the planning stages, you should think about how the lighting can affect the brightness of the TV.
- If bedrooms are part of the design and must have windows that allow inhabitants to exit the room if necessary, they get placed around the perimeter.
- Store a wet bar or fridge or even snack storage in a place that doesn’t require you to move by the television.
Take your ideas to a designer who can analyze the minor aspects you may not know.
Step 2: Get the Area Prepared for Basement Renovations.
Repair and set up before you play with your friends!
- Amendments and Repairs: It could involve repairing floor joists, eliminating the pests, reducing the effects of moisture, and fixing and upgrading plumbing, heating, cooling, or electrical installations. Employ a building inspector to inspect your basement and make a list of any repairs or changes required before beginning the design.
- Reproofing: Moisture in the basement’s adversary. Seal gaps and cracks in windows and walls and install an additional sump pump to provide extra security. Expand your gutters a minimum of 10 feet away from the foundation.
- Insulate the Pipes: It will make those hot water lines more efficient and prevent condensation from developing in cold pipes. Before you wrap exposed pipes, put on insulation jackets.
- Mold-resistant Walls: It is possible to use modular structures comprising insulated ceilings, walls, and flooring finishes. The final step is to use the materials resistant to mold as your blank canvas for design.
Step 3: Implement Your New Design.
After establishing your perimeters, you’re ready to begin implementing the design elements. Consider these things:
- Tiles for Decorative Ceilings: They can transform the modular top from dull to magnificent.
- Water-resistant Flooring: The floating vinyl planks are difficult to differentiate from natural hardwood and are covered by a 20-year guarantee.
- Plan of Illumination: Your lighting strategy is the most critical factor in creating an invitingly bright, spacious living space. Use sconces, recessed cans, and lamps to manage lighting and mood.
- Bathroom and Kitchen: Whether you choose to go either large or small, an elegant bathroom and kitchen design will make your basement practical and attractive for your families and your friends.
Contact Ottawa Home Pros at (613) 288-9145 or send an e-mail at info@ottawahomepros.com. For Basement Renovation experts who will ensure your basement design gets completed from the outside.


