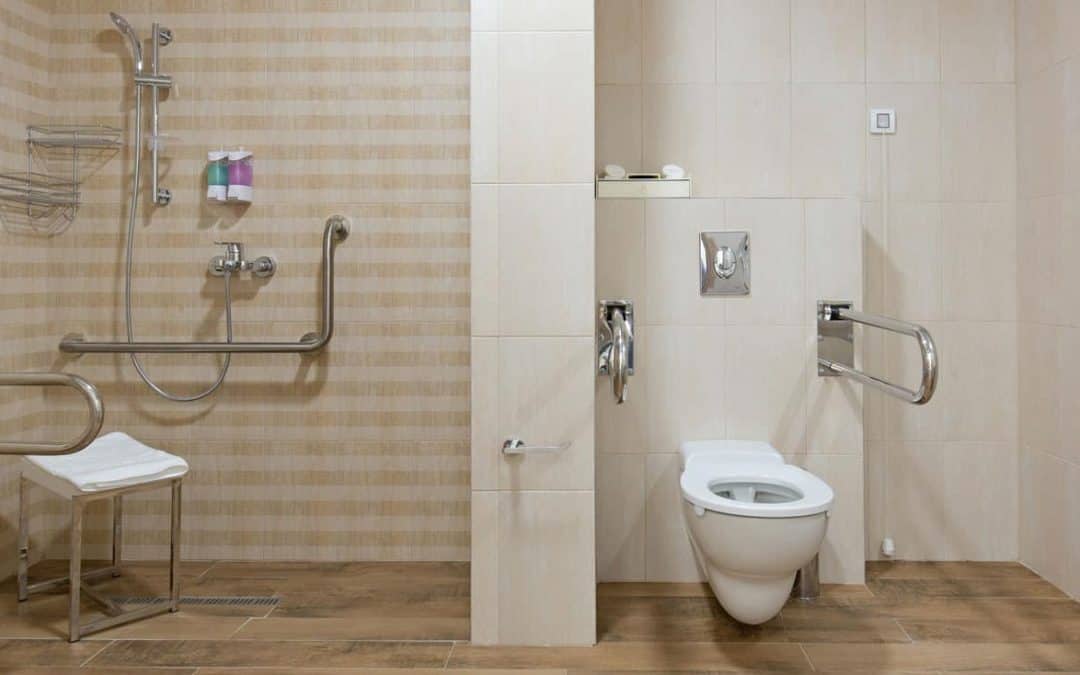Accessible bathroom remodeling isn’t just for people with disabilities or older adults who require wheelchairs. Ottawa Homeowners remodeling their bathrooms have to review design options to meet their needs as they get older in their homes. Wet shower floors and low-level toilets in a bathroom can threaten older people. The installation of handicap showers or bathtubs could make a bathroom handicap-accessible.
Using older-in-place-friendly designs can boost the return on investment for homeowners and avoid the necessity of installing an accessible shower for disabled people later on. Before embarking on a bathroom renovation, look at these five suggestions that can help make the bathroom accessible.
You can depend on the Ottawa Home Pros team to make your new bathroom beautiful and functional, no matter who uses it. Team members from Ottawa Home Pros evaluate the needs of each client and create the bathroom design keeping this in mind. A certified specialist in aging-in-place (CAPS) evaluates and chooses accessible pieces.
Renovating a bathroom that has accessibility for all offers design challenges and opportunities. It required a certified aging-in-place specialist who took a careful look during the design process of the abilities of the intended user’s preferences, tastes, and preferences. However, the universal design accommodates wheelchairs and can make bathing more relaxing for everyone without compromising design.
Contact Ottawa Home Pros today at (613) 288-9145 or email us at info@ottawahomepros.com for your next home renovation or improvement project.
Large Dimensions and Smart Fixture Positioning
If you plan to build a wheelchair-accessible bathroom, the first thing you should think about is the door dimensions. An accessible room must have a minimum 32-inch door width. It is also essential to think about the location of fixtures (toilet tub, shower, and sink) in the bathroom to be accessible for a person in a wheelchair.
The toilet needs to be placed in between support posts 36 inches apart. A toilet seat of 17 inches above the floor is perfect for wheelchairs. It will make it easier to sit and then stand up. If you need a handicapped bathroom with a wheelchair-accessible shower or anticipate needing one in the future, contact Ottawa Home Pros today. We’ll make sure that the toilet you choose to install has every feature that will enable it to be wheelchair accessible.
Curbless Shower Stall, Handicap Shower Bench
In designing a handicapped bathroom, it’s crucial to ensure that the design doesn’t impede shower usage or need assistance from disabled individuals. The handicap shower should be 5 feet wide and 3 feet long. The shower should not have a curb or, if necessary, an elastomeric curb that a wheelchair could roll over. Bars provide a safe area for personal grooming and allow people to rest when feeling disoriented or uncomfortable while showering. In addition, a bench for the shower can be a great option to improve the accessibility of your bathroom.
Hand-held Shower Head, Stability Grab Bar
Individuals with disabilities can stay independent when showering with a hand-held showerhead that includes an adjustable slider bar incorporating a thermostat-controlled and pressure-balanced valve to prevent accidental scalding. A grab bar that assists in securing yourself when entering and out of showers is a simple installation that will make a bathroom more accessible. If you’re looking to avoid a flat style, formal look, you should consider an attractive grab bar with color in harmony with other bathroom elements.
Include Clearance under the Sink
Bathroom remodeling is the ideal chance to put faucets onto the sides of the sink, making them more accessible for sitting people. Wheelchair-accessible sinks must have at least 27 inches of clearance under them so that a wheelchair can roll up. If there’s no clearance underneath the sink, the person’s legs could hit the fixture and be unable to reach the faucet. The upper part of the sink should be at least 32-34 inches above the floor. It’s essential to hang the mirror in the bathroom at a height that allows people using wheelchairs to look at their reflection.
The Slip-Resistant Flooring Tile
Grips-friendly mosaic tiles are not just visually pleasing. Selecting flooring textured in the bathroom can avoid slips, trips, and falls, mainly when the floor is wet. In addition, it provides a wide range of designs to pair with any design. If you select small tiles or more oversized tiles with a lot of grout between them, a slight texture will provide just the right amount of friction to avoid a potentially dangerous slip.


