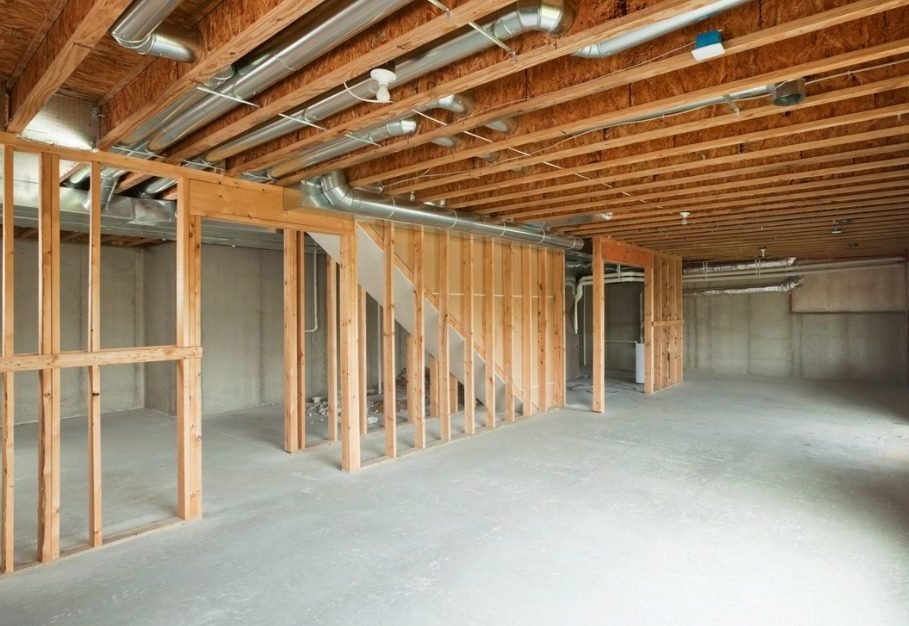If you are wishing for more home space and don’t want to go for an addition or a complete renovation, look down: your basement is waiting for finishing. Right now, your basement might be just a big room made of concrete with boxes and pipes, but with a good plan and executor, it can become a great space for you and your family to spend time in. Your basement probably has an immense potential to become much more than storage.
What you should know before starting your basement renovation
Finishing a basement might pose some challenges, as you will be dealing with a space full of water pipes, heating ducts, electrical wires, and plumbing drains. You have to design your new basement around all of these things, and having a professional help you is the best choice if you want to have a beautiful and functional finished basement. Before you begin your finishing project, there are a few things you need to check and fix.
Tests and inspections you need to do
Basements tend to be moist and are likely to accumulate mould, leading to rot and becoming a huge problem. Mould can cause allergies, and if you and your family plan to spend time in the new basement, this is something you might want to avoid. Before you start your finishing plan, do a moisture test. You can use plastic sheets on the walls and floor to test if condensation forms in a couple of weeks. If it forms under the plastic, it means your foundation is not sealed correctly. If it forms on top of the plastic, it means your basement needs to be dehumidified before finishing. Also, in case you find mould, do not use standard drywall after you fix the problem. Try to use products that have a high score in mould resistance tests. Look for any rot or insect damage. You might find it in the wood frames, sill plate or joists.
Speaking of joists, check if the floor joists are failing. You can do that by looking across the bottom of the joists to see if they are misaligned. Another excellent idea is to have a professional check the ventilation system of your house and all the fuel-burning equipment. You need to be sure that there is no build-up of carbon monoxide in your basement.
Fixes and adjustments
If you find any signs of mould, rot, insect damage or gas accumulation, you need to fix it before starting, but there are other fixes that are good for your project. Insulating your pipes, for example, is a great idea. Before boxing your pipes in, use foam insulation sleeves on the cold-water pipes to avoid dripping that can cause condensation. Also, use it on the hot-water pipes to avoid heat loss. Regarding mechanicals, make sure you have enough space around it so a person can fit for maintenance. If you’re moving appliances or boxing them in, don’t forget to leave 2 to 3 feet available.
Permits and building codes
After inspections and fixes, there are still some essential things you need to consider. The first one is to research your area building code. That can determine, for example, if you will need more headroom. The Ontario Building Code regulates minimum ceiling heights for finished spaces. For basements, the regulation demands that at least 75% of the floor area is at least 6′ 11″ high (2.10 meters), while in spaces under beams and ducts, it can be as low as 6′ 5″ (1.95 meters). Another critical piece of information you need to research is the building permits required for your project. Check if the changes and finishes you are doing need approval, and if so, don’t skip the permit. Some people might think the project can go unnoticed since it is not visible, but the risk is not worth it. If you get caught, the consequences might be significant (and costly). For instance, you might need to totally stop your work or even be asked to undo what has already been finished. Besides facing the consequences of not doing things according to the code, having a permit also gives you the chance to get a professional to double-check your contractor’s work. And don’t forget about insurance! Suppose something happens with your basement, and you need your insurance. In that case, they might deny assistance if you do not have the required permits for the finishing project. If you are only doing a few changes and finishes and don’t need a building permit, you are ready to start your project.
Everything is ready!
If you have checked, tested, inspected, fixed and “permitted” everything you needed to, it is time to make your project come true. Now what you need to do is find the right contractor you can count on to deliver an excellent and fast job. For that, Ottawa Home Pros is the best choice. We are experienced general contractors, ready to make your dream project come true. Big or small, Ottawa Home Pros can make it happen. Get in touch for a free quote!


