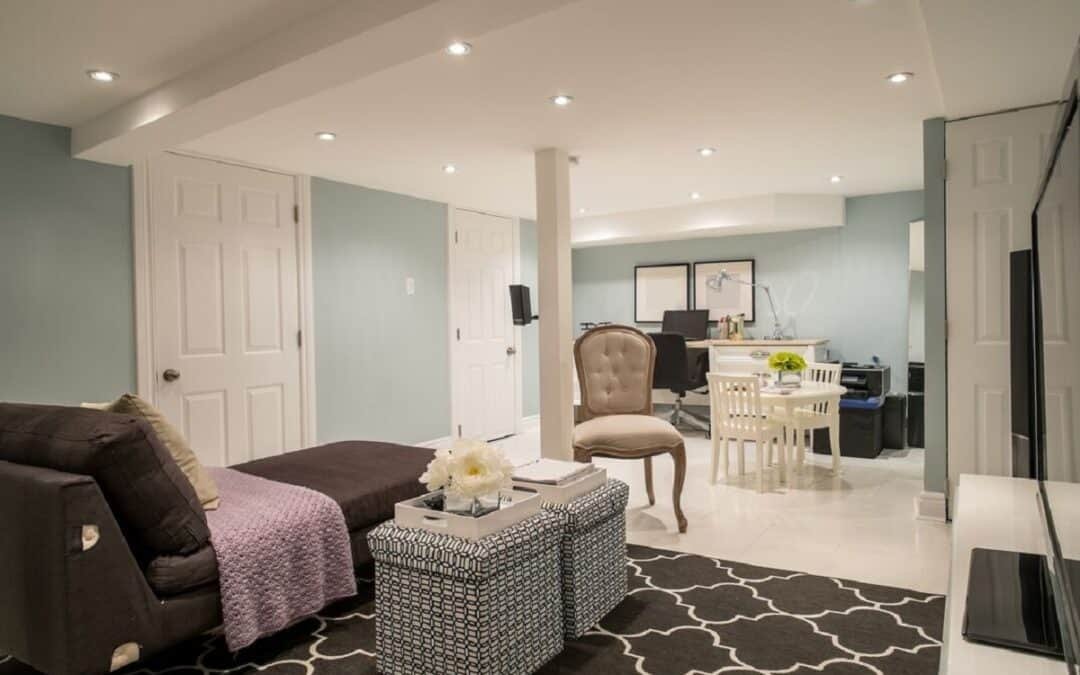How about adding an in-law room to your house? In light of the evolving market conditions, In-law suites are now popular with homeowners. Remarkably, the number of multigenerational homes is rising as well. It doesn’t matter if you’re changing an existing room, adding a separate apartment, or building an addition with a bath and bedroom. One common feature is the floor-to-ceiling accessibility and the added appeal to sales.
If you’re like the majority over 45, you want to continue living in a familiar environment throughout your maturing years. As you think about your parents’ future and those of your in-laws, some initial planning can ensure you and your loved ones are comfortable, independent, and safe.
Check out these helpful suggestions before you start building:
1: Location
Determine the best location to build your in-law suite. You’ll need to look over your house to find the most suitable site. Do you possess an enclosed porch or garage that could turn into a living space? Are you blessed with two rooms that could be combined or a basement that can turn into a separate living space? Do you have enough space for an extension to your living space?
Suppose an addition to your room is needed to accommodate your family room. In that case, you’ll need to ensure that your new space blends seamlessly with the exterior of your home. A design-build professional will collaborate with you to provide the latest addition in line with your home’s design.
2: Accommodations
After you’ve decided on the location of your space for in-laws, you must determine what you would like to incorporate into this space and how it will flow. The typical in-law suite comprises the living room, a complete kitchen, and a separate bedroom and bathroom with ample storage space. In the ideal scenario, an in-law suite gets also equipped with a separate entryway. In this scenario, zoning restrictions could apply and decide what you can or cannot do. Your design/build professional will assist you through this process.
3: Universal Design Principles
When designing an in-law suite, it’s essential to incorporate universal design principles to ensure whoever occupies the space is safe, independent, and comfortable for years to come. A universally designed space considers aging-in-place needs, whether you are young or old, short, tall, healthy, or ill. These amenities include, but are not limited to:
- There are no steps and non-slip floors
- Doors that are wider to allow for walkers and wheelchairs
- Larger halls
- Extra floor space
- Lever door, easy to open, and drawer hardware
- Larger bathrooms with hand-held shower heads and level-entry, curbless showers
- A sound lighting system that includes well-lit outdoor walkways as well as entrances
- The thermostat and light switches are on lower buttons conveniently located near the mattress
- It is easy to access the separate air conditioning and heat controls and carbon monoxide detectors
For questions about incorporating an in-law suite into your home, contact Ottawa Home Pros at (613) 288-9145 or email info@ottawahomepros.com. Our general contractors have experience making our clients’ renovation visions a reality.


