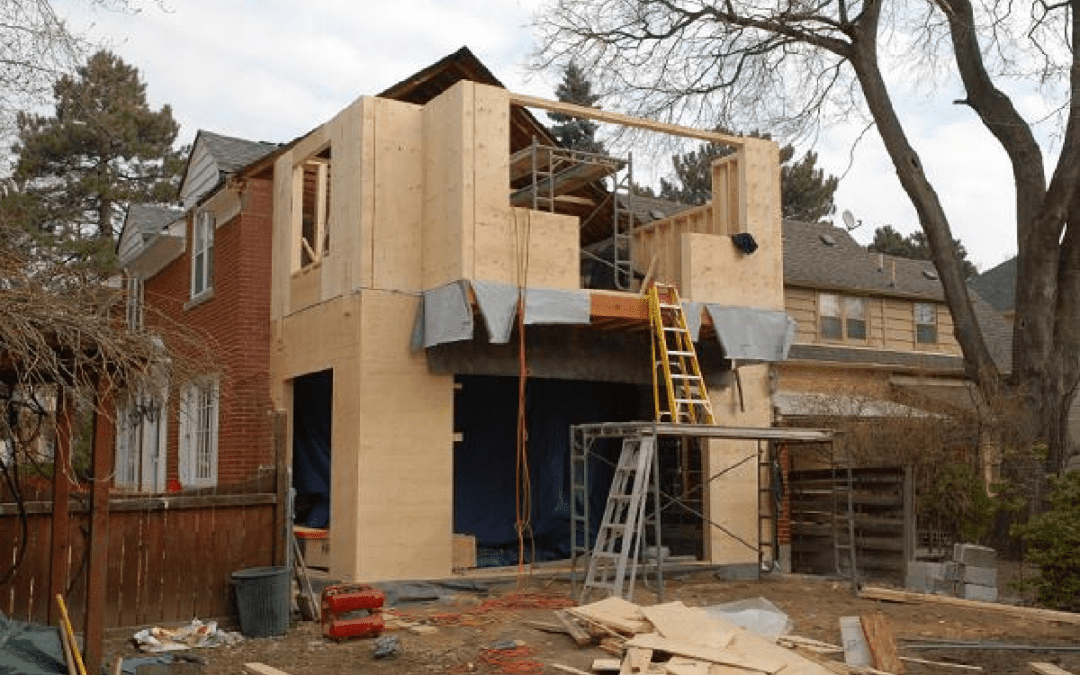The additions are by far the best renovation idea to add space when you cannot tear your home down and rebuild. Although it’s among the most prolonged and extensive remodeling projects you could undertake, home addition is worth the time and cost. You may even obtain the sense of having a “new” home inside the region and house you already adore, depending on how far you’re willing to go. The four home improvements listed below have similar characteristics with different outcomes based on the one you select and the goals you want to accomplish with your money.
The Main Floor or the Rear Extension
As it sounds like, the main floor, also known as the rear extension, is a type of home remodeling project where we add rooms or rooms to the home. In general, for these types of projects, we’ll go out to the side, back, or front and then extend each of the structures above ground (the house) and the below-ground facilities (the foundation) to allow for additional space. Although it may sound like an individual “bump-out,” as some refer to it, it’s slightly more complex than that because you’ll have to expand the foundation to accommodate this new area. It requires permits and, in certain situations, a committee for adjustments. Additionally, since the new location must get connected to existing systems, current plans must be upgraded and, in some instances, wholly replaced for the home addition to work properly. Even if all may seem daunting, however, you’re not without the right team to guide you through the entire process.
The Second Floor Or The Third Floor Addition
In this case, it’s possible to convert your single-story or bungalow into a second-story house or turn a second-story house into a third-story home. The process is similar to the primary floor extension or rear addition because the entire system must get modified to allow extra space. While specific foundation work might require excavation, this project doesn’t need extensive excavation for most of the time. Additionally, you’ll require permits, possibly even the involvement of a committee of adjustment. However, it’s worth it to have brand new flooring in your house, particularly when you have a growing family that requires additional space.
Garage Expansion
This somewhat unorthodox structure to construct or build on can be a great space-saving option with a lower cost depending on the distance you travel in the first place! It could be a standalone garage or an upgrade to the attached garage. Garages today don’t need only to be a place to park your car. A garage could get transformed into a bathroom, a gym, laundry room on the second floor, a studio, an office, or even a guest room. Since this type of project doesn’t require expansion of your foundations, it can help reduce the cost of building. However, you’ll need or expand existing services to make the new area functional. Similar to the other home additions, it will require permits and, according to how far you’d like to go, the possibility of a committee of adjustment.
In contrast to the other enhancements mentioned above, this one generally doesn’t require connecting to systems or expanding the foundation. Likewise, methods like electrical and plumbing could not be needed based on the existing infrastructure. It’s an area that lets you stay close to nature and not exposed to elements. It might get built to seem like an addition to the house, a greenhouse, or a shaded deck. Your alternatives get only limited by your imagination and your money.
Give our Ottawa Home Pros general contractors a chance to earn your trust and your business. Call us today at (613) 288-9145 or email us at info@ottawahomepros.com for your next home renovation or improvement project.


